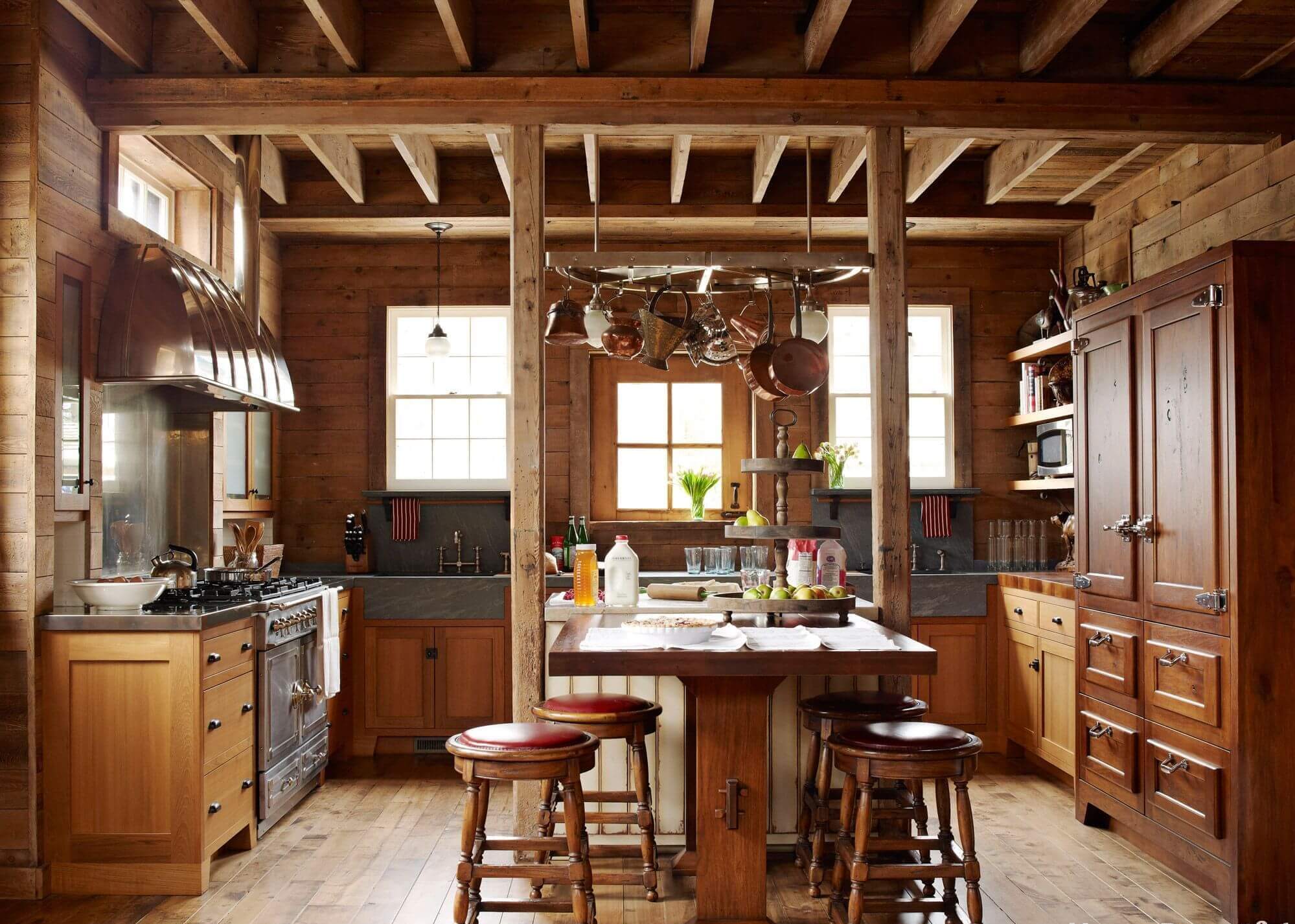Life in the Kitchen
In a house with two doors (a front door and a kitchen door), the kitchen door is usually the one that gets the most use. This is a very common pattern in American single family homes: the front door is a formal entrance and opens into the living and dining room, and the back door/garage door tends to open nearer to the kitchen. This was how it was in my house growing up, and in my most recent group house as well.
People use the kitchen door because it’s more convenient: the kitchen is the place where they actually want to be. Maybe I wouldn’t want to have a more, uh, formal gathering there – but for closer friends and family, I prefer to chat in the kitchen and most people I know are the same way.

To be clear, this works when the kitchen has the sort of layout where there are a few places to sit within it – a table, or a few stools. When someone comes over, they’ll sit down at one of the stools and I’ll stand: either behind the island, or prepare a snack or something. If the kitchen is tucked away in a corner or is super small, it doesn’t work: I’ve lived in homes where the kitchen is just a little hallway. But when it’s well located and big enough, people are drawn to it.
The kitchen is the best place to hang out because it’s frequent to encounter others there coming through for food. It’s also a convenient table for working with a laptop or notebook. And I’m not sure why, maybe it’s the lighting, but there’s something that’s purely more attractive about the kitchen when I’m looking to be casually social. Living rooms have TVs as the center of attention and I want to get away from that.
Most standard floor plans for homes have the kitchen far from the front door. This is because standard design practice is to treat the kitchen as a messy place that formal guests shouldn’t be forced to see or walk through. But this is a bad trade-off, because if the kitchen is truly the best “default” place to spend time with people then it is a better use of space and money to just embrace heavy use of the kitchen – why bother optimizing for the 1-2 times per year that I have formal guests? Having people over to watch TV is a more intimate thing to do than having them over and plopping them in the kitchen, so the kitchen fits the outer stage of the intimacy gradient best.
My dream kitchen for having people over is located right by the front door and has a big table, big windows, great lighting, and a coffee/tea/minibar near the entrance. It should have a mix of plush seating and stools/wooden chairs. People should not have to walk through the chef part of the kitchen in order to access the rest of the house, but they should have to at least go by it. And I will of course unlock the door so all my friends will come by for coffee every day :)

2021-11-21: Edited to add that the book A Pattern Language covers a very similar idea: 139 - Farmhouse Kitchen